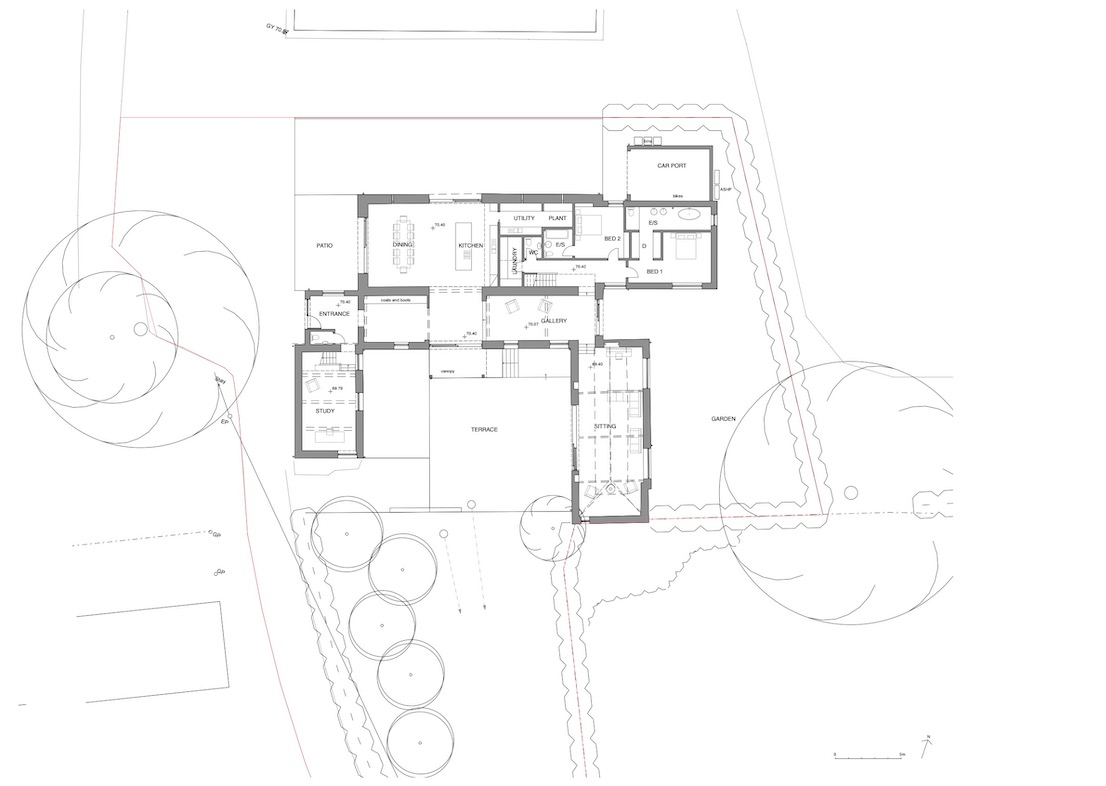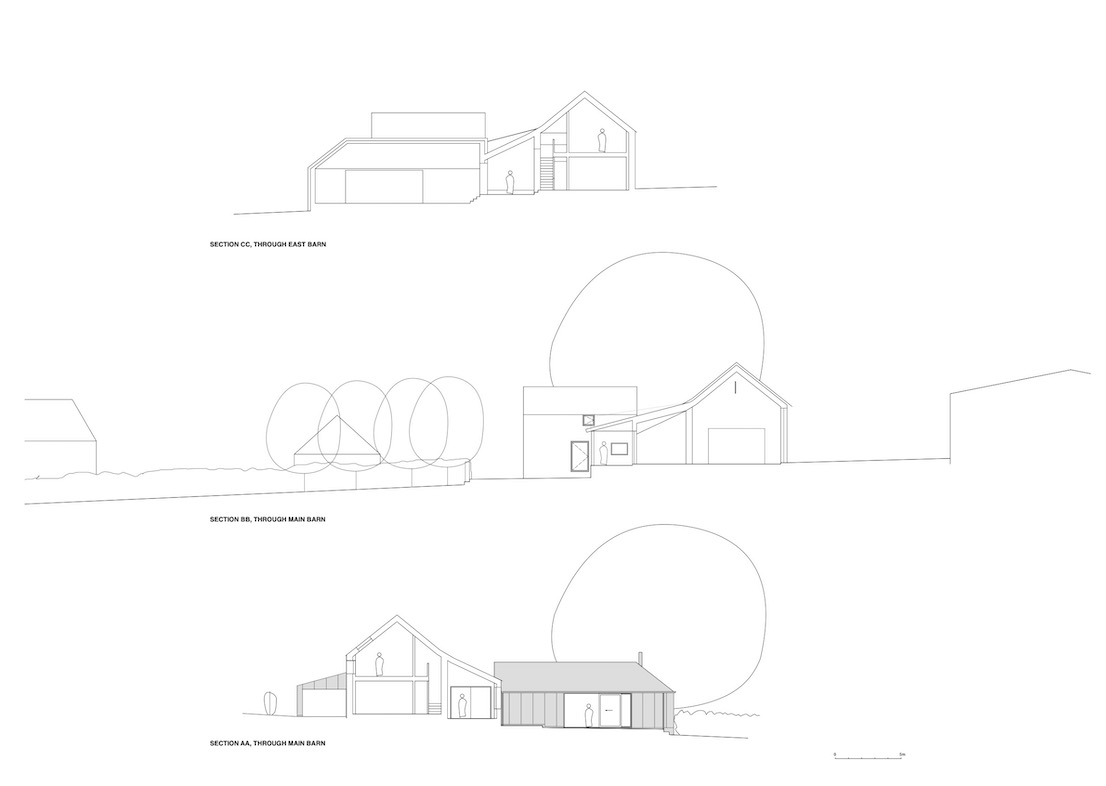R O B I N _ B E R T R A M _a r c h i t e c t s
R o o k e r y _ F a r m _ B a r n s
Rookery Farm Barns, Norfolk
|
||
Planning Permission was obtained for the conversion and adaptation of redundant flint and brick agricultural barns, into a large family home in the countryside. One characteristic of the existing barns was the rough treatment and crude modifications that they had undergone previously, with profiled cladding literally slicing through the brickwork, and so the design sought to 'heal the buildings' and continue their story, by carefully removing the more 'agricultural' interventions but retaining the memory of the volume, enveloping one wing fully and clearly differentiating new from old. The design is orientated around a sheltered south-facing courtyard, and focuses on maintaining the sense of scale, openness and volume of the barns, whilst providing clear visual connections to the outside landscape. |

