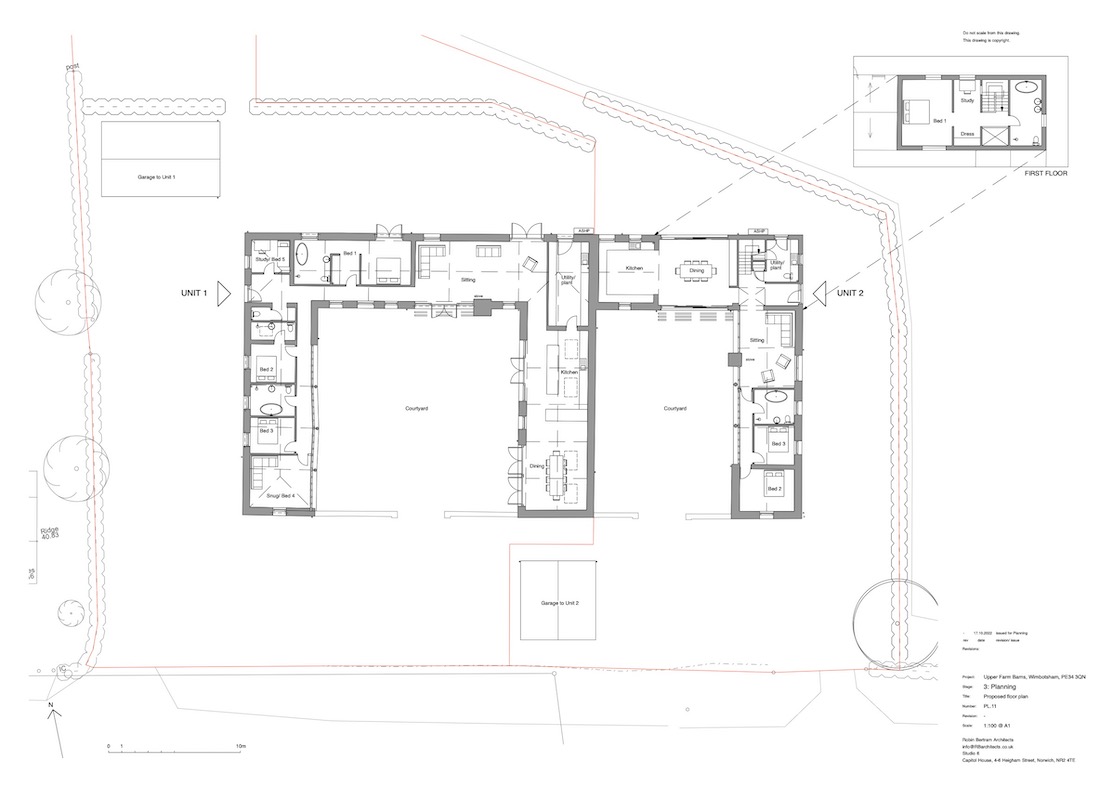R O B I N _ B E R T R A M _a r c h i t e c t s
U p p e r _ F a r m _ B a r n s
Upper Farm Barns, Norfolk
|
||
Planning Permission has been obtained for the conversion and extension of redundant agricultural barns for two separate dwellings. Comprising of three wings, the barns naturally created two separate south-facing courtyards, so this became the starting point for the design, with each dwelling focused around a courtyard. The proposed materials and details made reference to the past use of the surrounding fields which were used as an airfield during the Second World War, as a gentle nod to the historical importance and identify of Wimbotsham. |
