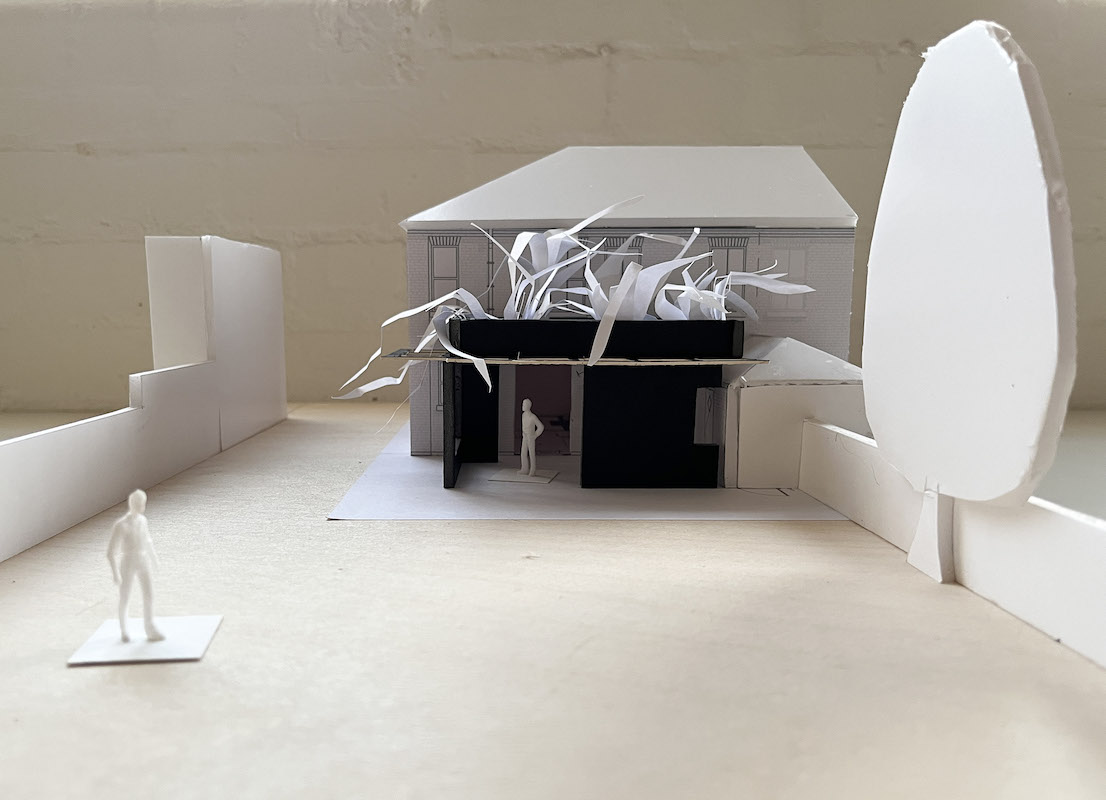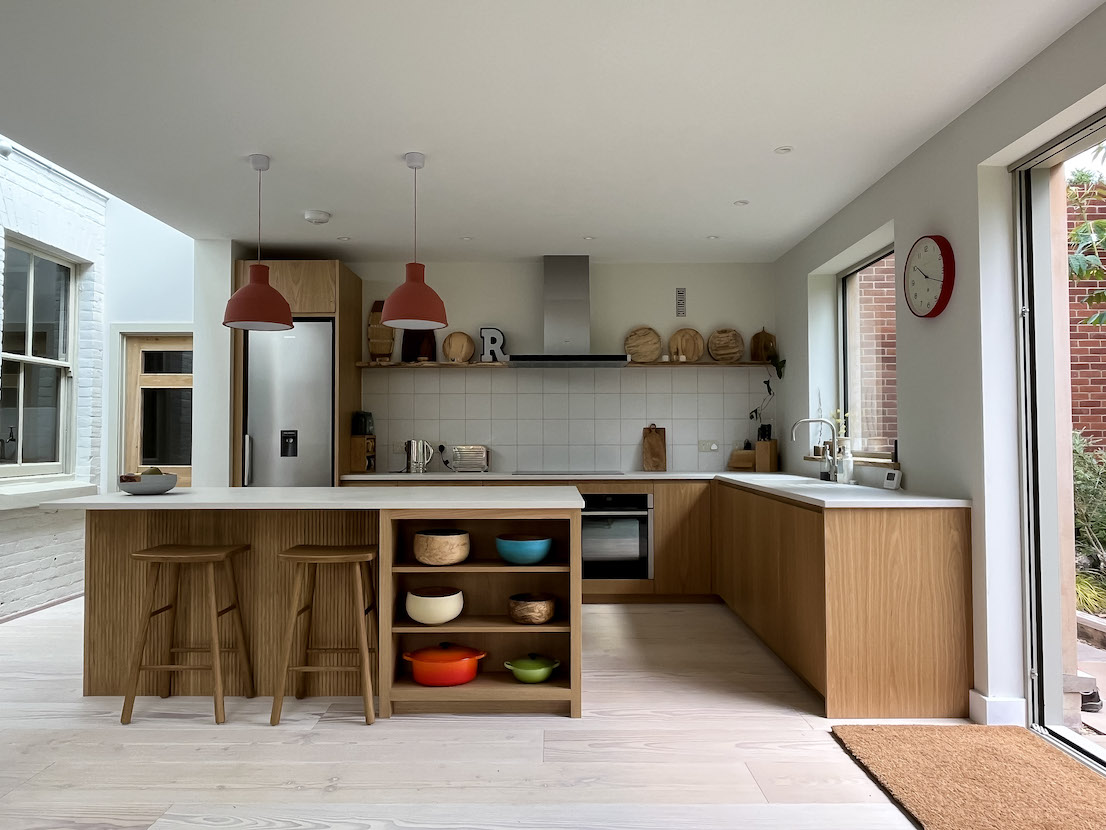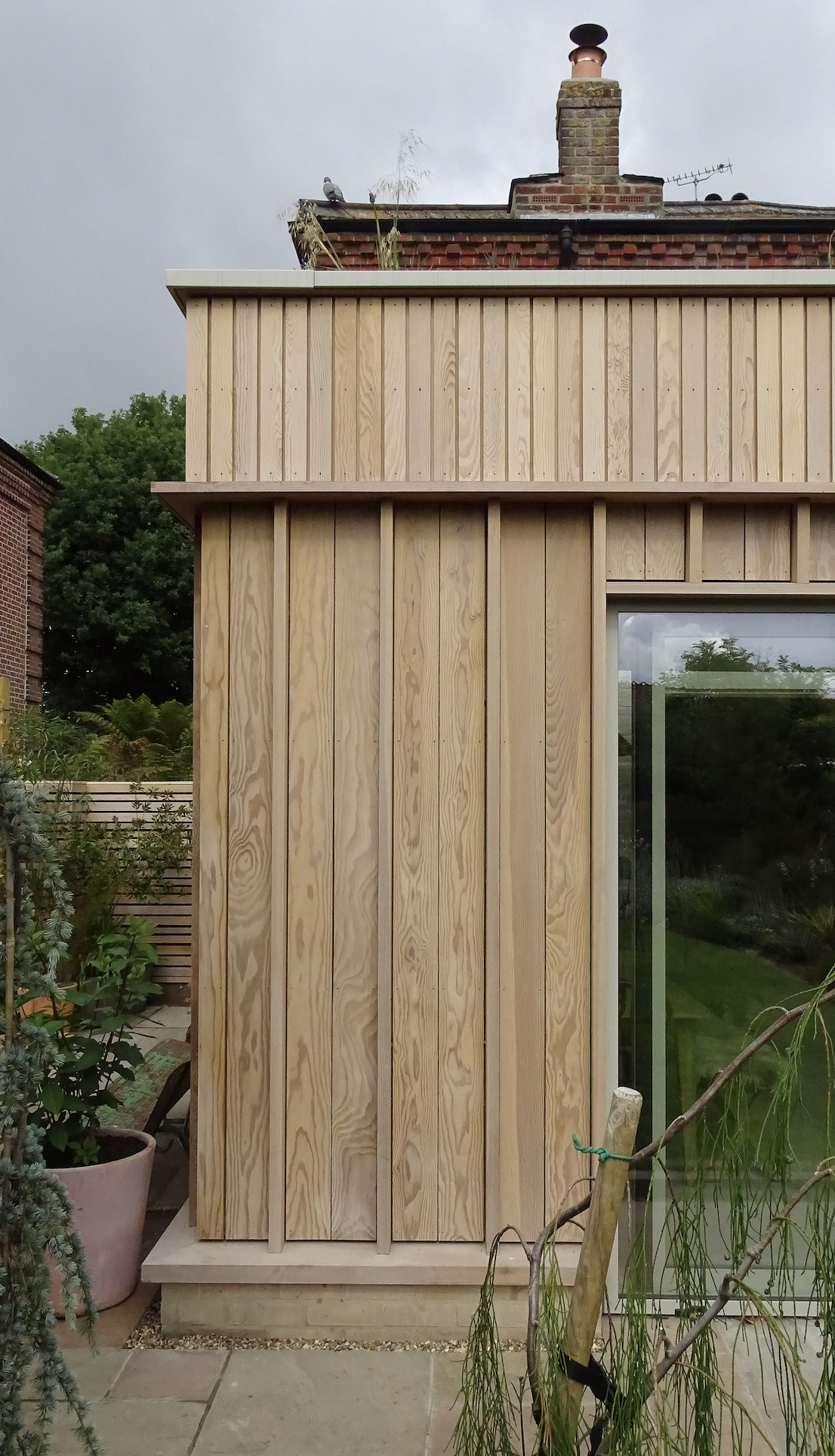R O B I N _ B E R T R A M _ a r c h i t e c t s
N o r t h _ N o r w i c h
Norwich
|
||
A single-storey rear extension to a private house in Norwich, to create a new kitchen and dining room, with a pantry and storage, and modifications to the existing house to create a new WC. As is typical of Victorian houses, the original kitchen was small, impractical to work in and with very little visual connection or access to the garden – which is a real passion for the client. The brief was therefore for a new extension for an open kitchen and dining space, focused on the garden and flooded with natural light. Conceived as being 'an extension to the garden’ rather than to the house, it was designed to effectively lift the garden up and over to create a light and sheltered space beneath for living in, ‘outside’. The project made minimal changes to the existing house, working with what was already there, to keep costs and disruption low; just widening one door opening, infilling another and then opening up the external wall to lead into the new space. Even the existing external door and window to the Utility Room were retained, becoming internal within the extension. A fully glazed rooflight along the rear of the extension, between the new roof and the original house, ensures excellent natural light throughout the space, and which highlights the texture of the original brickwork. Externally, the extension is clad in Douglas fir, using timber in reference to garden structures, detailed to create texture and interest, and constructed to a high level of craftsmanship.
|


